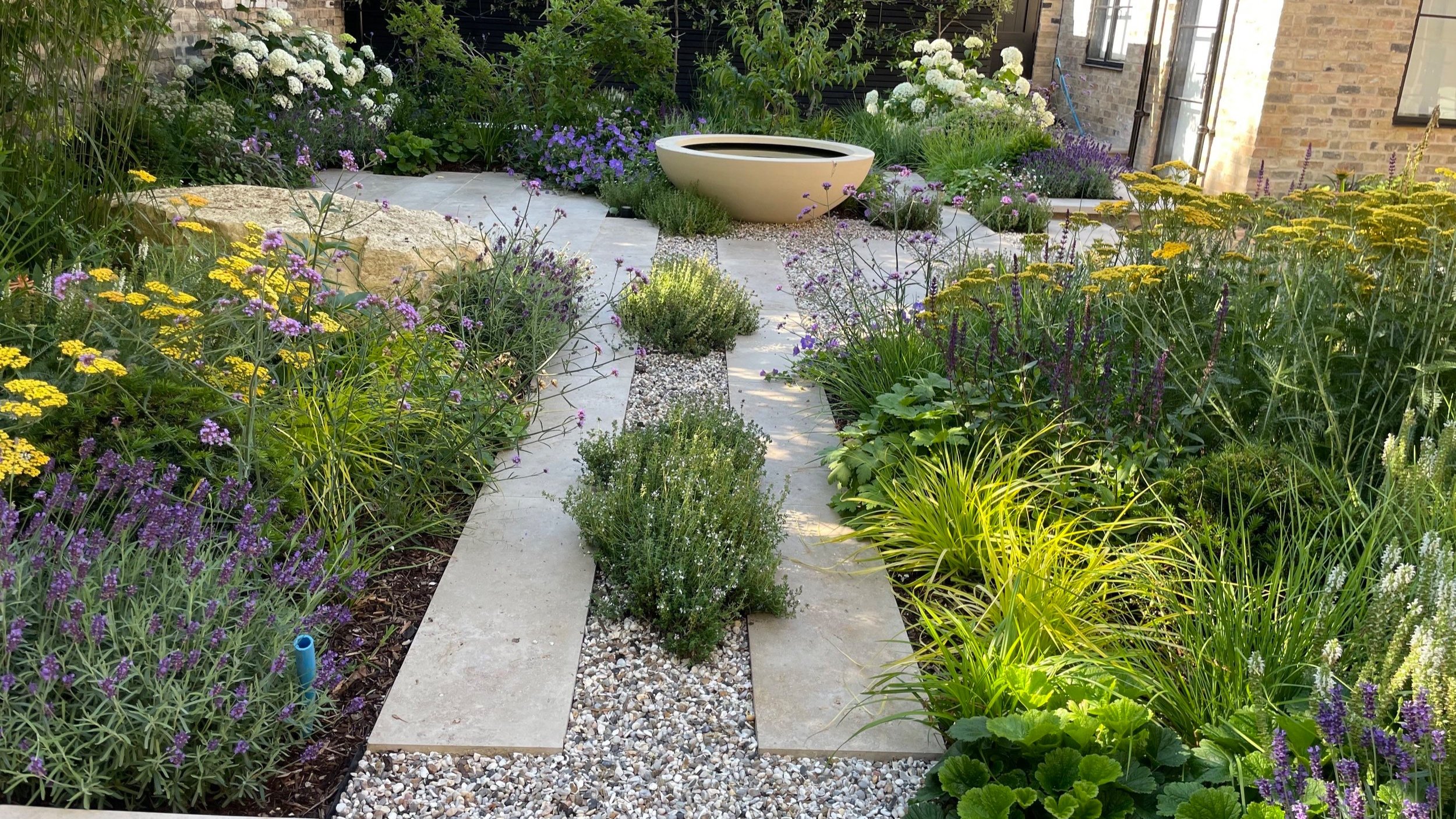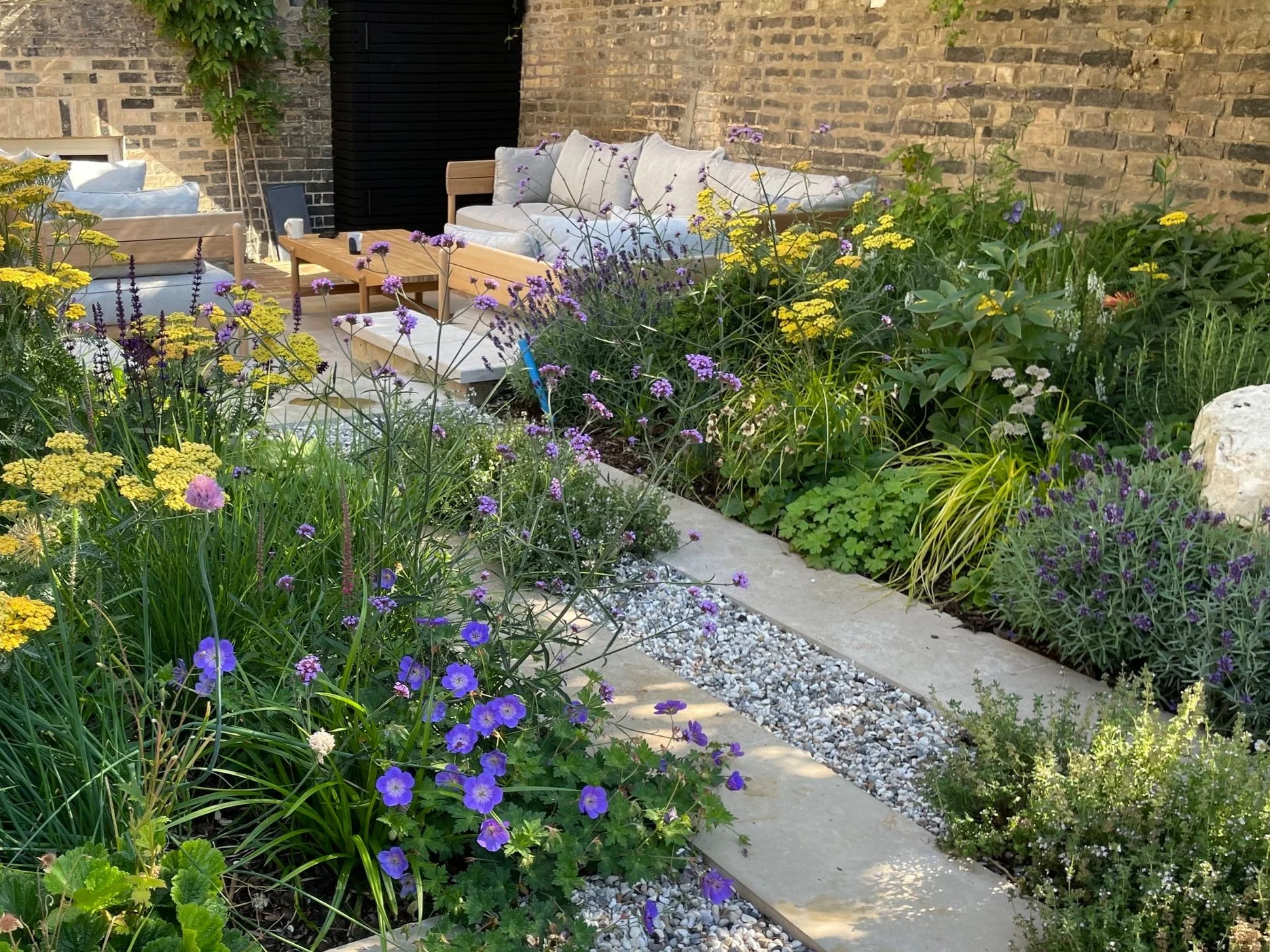
“I’ve had colour from March onwards and the garden is full of all kinds of wildlife enjoying the plants and the pond. Luke has turned my dream into reality and I am thrilled”
Cambridge - Town House Garden
Georgian town house with modest south-facing aspect. The scheme used height changes to make the space feel larger, and present the elevated planted garden.
The client loves being outside and was keen to make the most of their city garden for their family, pushing their living space into the garden area with a dining terrace, plus a seating snug area.
Bountiful, lush and immersive naturalistic planting to contrast against the elegant limestone and brick hard landscaping.
Full Setting Out Drawing
Planting Plan Drawing














