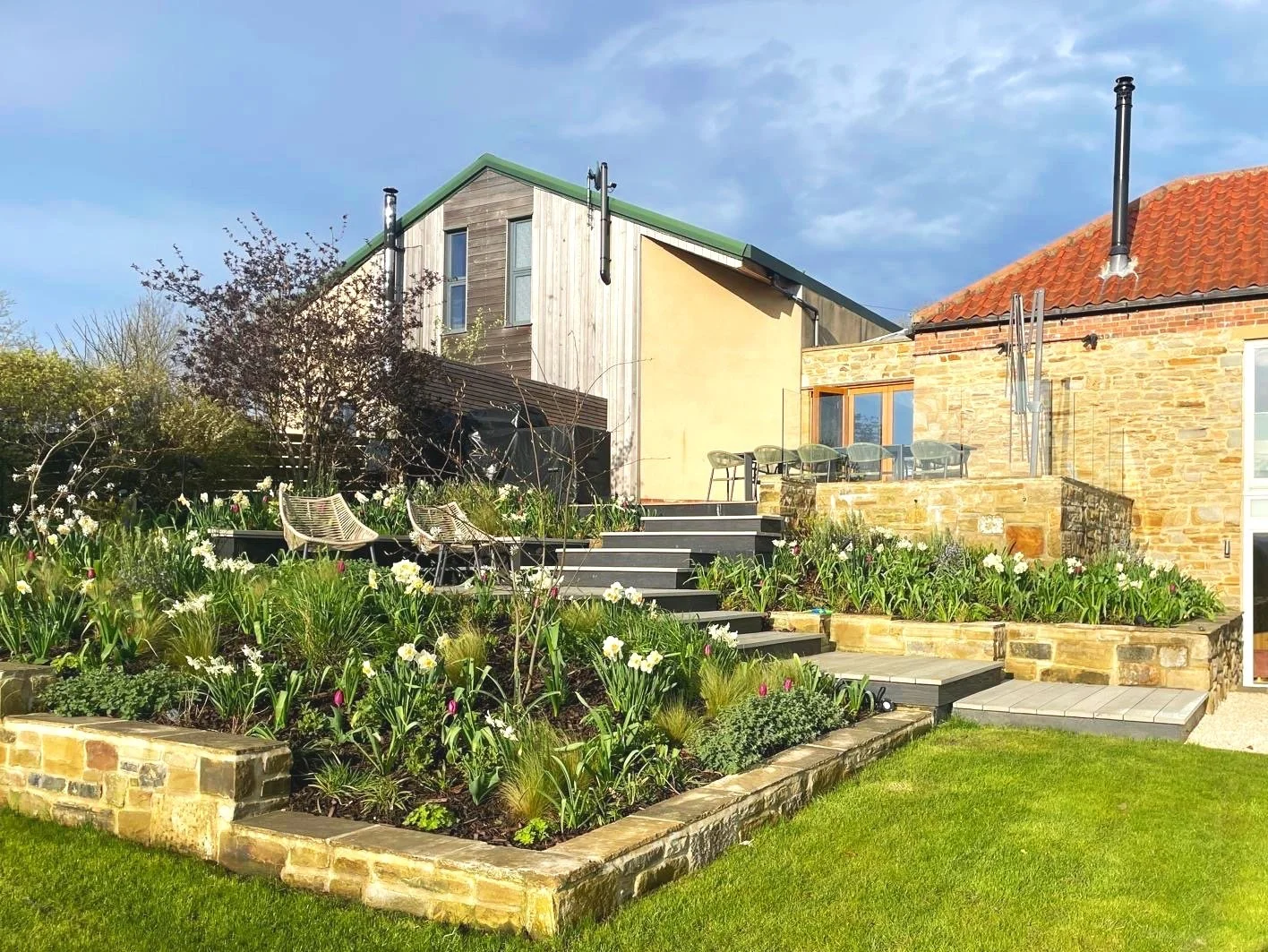
Durham - Country Farmhouse Garden
A beautiful sandstone barn conversion blessed with ample gardens and beautiful views. This young family were keen to create a dining terrace and a separate relaxed seating terrace, a garden studio, and inner garden for the young children.
The is about a contemporary and luxurious dining and seating space immersed in planting to enjoy the views and sun. This included an outdoor kitchen with a contemporary glass balustrade for wind protection.
The bank planting is lush with various species of ornamental grasses, perennials with flowers in blue, purples, whites and pinks as well as some multi-stem small trees.
Inner garden setting out plan
Coffee terrace bank planting plan
Before and after











