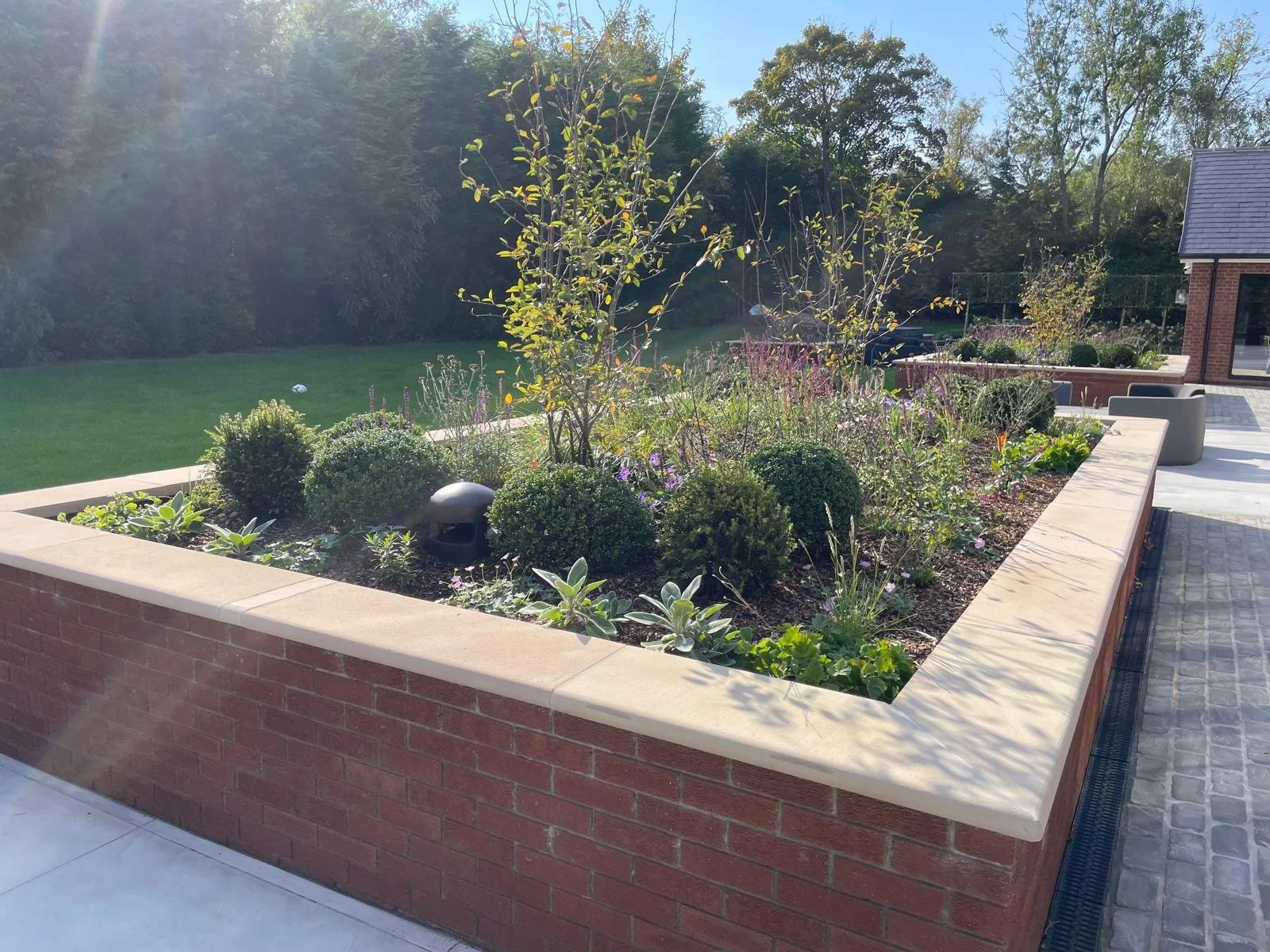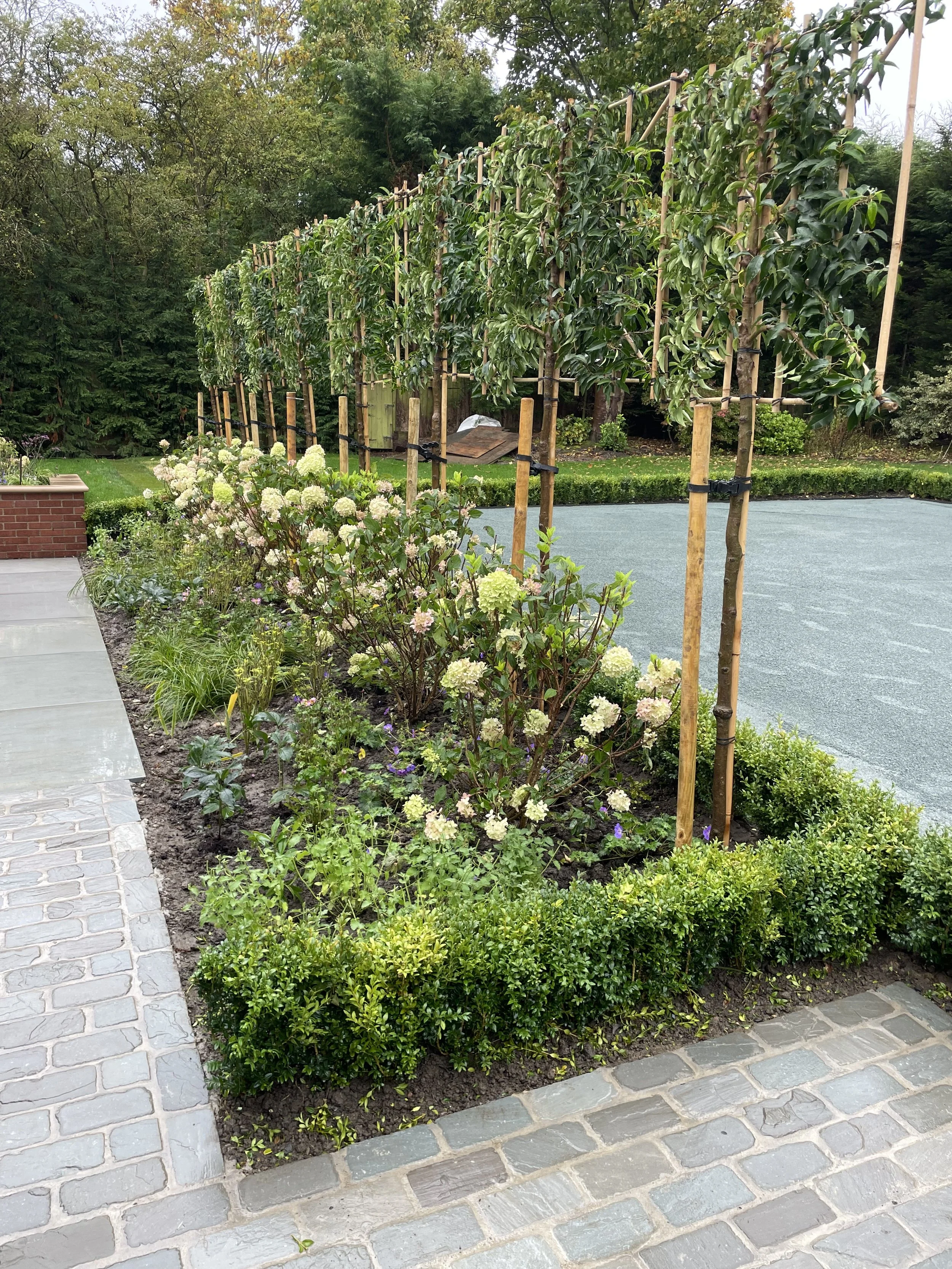Ponteland - Country Garden
This client brought us in to develop the 1.5 acre grounds, the requirements were for ample terrace space for socialising, dining and relaxation, including a space for a Jacuzzi. A football pitch, a children play area, ample lawns and development of the stream and driveway.
The design sought a contemporary clean aesthetic with an elegant and luxurious feel. We created three large raised beds with a lovely sandstone coping that created enclosure, beauty, cosiness and the coping you can also sit on.
The large raised beds, as well as beds against the property used our favourite small tree, Amelanchier Lemarkii multi-stems, lots of domed topiary for evergreen structure, with rich seasonal perennial planting with cool hues and lots of beautiful Sesleria Autumnalis grass.
Master plan concept
Planting Concept sketch- rear terraces
Setting out plan-rear terrace
Planting plan-raised bed 3











